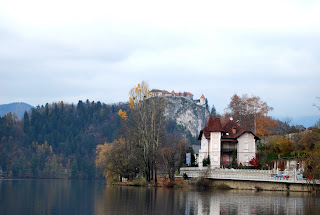Our hard work for the past 8 weeks has finally paid off and we have now finished our GIDE project.
Lil' & Large.
7 European Design Schools. 1 competition. 1 common theme: Exhibit.Creating a group of students - 2 Belgian and 2 Scottish - the answer to this question was very varied! Talking extensively about different elements of exhibition design such as interaction and location, we wanted to make sure that we discussed as much as we could at this stage to feel more confident about tackling the brief.
After our group brainstorming session we all decided we liked the idea of a Pop up exhibition, allowing as many people the chance to see it as possible. Most people when they hear pop up would typically think of a book from childhood where the story came alive when the scene spread across their lap...a similar experience we wanted to create with our exhibition.
Playing on the word 'POP UP' we began sketching ideas with this as the underlying concept and from the obvious to abstract. With a very 'childlike' reference to pop up we thought it appropriate to 'exhibit' a child's clothing range called Oilily, as we felt the brand fitted well with our pop up concept. The brand boasts an impressive range from dresses to handbags decorated with bold patterns that are instantly recognisable.
Presenting a mood board a few weeks into the project we were able to highlight our inspiration for our design. Creating an unconventional mood board, we talked about our ideas using the elements of a pop up book. Created with interaction in mind we wanted to heighten the understanding of our theme through interaction. Research images were on a pull out slide and to see all of these you had to slide and also flip the card over. Within our group we created large 'sketch book pages' and scribbled all our ideas relating to our topic trying to create visually what we interpreted the term pop up to be. Naturally everybody had different ideas surrounding pop up so we tried to incorporate these elements to create the strongest concept. Looking at the way in which a Russian Doll is able to transform itself from being one object into many without a drastic change in form was something that we used as inspiration for creating the form of our pop up exhibition.
Obviously with our pop up requiring to be moved to different locations we had to consider issues such as weight, stability, materials, portability and size. Attending a recent furniture exhibition in Kortrijk, Belgium we were able to gather information about the different types of materials that were available to us and what sort of attributes they possess but also discuss the problems we were facing with these issues and the problems that these designers had overcome. The material that we have decided to use is CARDBOARD. BEE®lite manufacture high quality honeycomb panels that can be used for both temporary and permanent purposes. These panels are lightweight which are vital for an exhibition that will constantly be on the move and can be erected quickly as there are no tools required. The Oilily pattern will be printed on the outside of these with each building being a different colour and the interior space will be colourless to allow the clothes to ‘pop’ from the backdrop.
All the ‘houses’ are separate so as the exhibition can be altered to suit the location it will be situated in. From old buildings to shopping centres to art galleries, small or large the design allows the exhibition to accommodate for all the different locations that we intend to visit and give people the chance to experience the exciting brand that is Oilily.
Final board...coming soon.



























